Log Cabins
$10,332.00 – $44,735.00
Looking for a cozy and rustic retreat? Look no further than our custom-built log cabins! Whether you’re looking for a backyard playhouse for your children, a weekend getaway destination, or a hunting cabin, our single wide log cabins are the perfect solution. With a charming front porch and the option to add a loft for extra storage or sleeping space, our cabins are both practical and picturesque. So why not escape the hustle and bustle of everyday life and enjoy the peace and tranquility with your very own log cabin?
(These cabins can easily be upgraded to Michigan Building Code Requirements without much hassle. Please call your local building inspector for Michigan Building Code Requirements for your area.)
Description
Log Cabin Shell Standard Features
- 9 – Lite Steel Entry Door
- 4 – 24″ x 36″ Vinyl Windows
Roof:
- Metal Roof
- 2 x 4 Rafters ~ 24″ O.C.
- Roof Underlayment
- Ridge Vents
Walls:
- 2 x 4 Studs ~ 12″ O.C.
- 88″ Sidewalls
Floors:
- Pressure Treated 4 x 4 Skids
- 2 x 6 Joists ~ 12″ O.C.
- 3/4″ Floor
Siding
- D-Log Tongue & Groove Pine
- Metal
- Vinyl
- Painted Wood
Log Cabin Finished Standard Features
- 9 – Lite Steel Entry Door
- 4 – 24″ x 36″ Vinyl Windows
- Tongue & Groove Knotty Pine Interior
Insulation
- Option 1 ~ Fiber Glass Batt Insulation
- Option 2 ~ 1″ Spray Foam Insulation
Roof:
- Metal Roof
- 2 x 4 Rafters ~ 24″ O.C.
- Roof Underlayment
- Ridge Vents
Walls:
- 2 x 4 Studs ~ 16″ O.C.
- 88″ Sidewalls
Floors:
- Pressure Treated 4 x 4 Skids
- 2 x 6 Joists ~ 12″ O.C.
- 3/4″ Floor
- 2″ Spray Foam In Floor
Siding
- D-Log Tongue & Groove Pine
- Metal
- Vinyl
- Painted Wood
Additional Options:
- Custom Sizes Available
- Unlimited Options Available
- We Specialize In Custom Built Cabins
- Porch
- Extra Windows
- Extra Doors
- Electrical Wiring
- Loft
- Timber Frame Trusses
- Spray Foam Insulate
- Dormers
- Plus More Options!
Questions you may want to ask your Building Inspector.
- What is the minimum square footage requirement for your/my (the customer) county.
- What is the snow load requirement on the roof?
- Insulation Questions-
- What is the insulation R-factor rating for ceilings?
- What is the insulation R-factor rating for walls?
- Interior Rooms
- Interior Rooms-
- Is there a minimum size for bedrooms?
- Is there a minimum size for bathrooms?
Frequently Asked Questions
YES!! You design it, We build it. We will help you draw up a custom floor plan based on what you are looking for and you will get to approve it before we start!
We offer loan options through Hearth. Apply for a loan through hearth and see if you qualify.
We have Rent-to-Own options as well. If you do not qualify for a full loan, rent-to-own may be the route for you.
If you have any questions on how this works, please call us and we will help guide you through the processes!!
Yes, we have delivery available for Michigan, Ohio, Indiana, Illinois, and beyond!
We will deliver to all of the United States if you are willing to pay delivery.
Contact us to get delivery details and prices!
It never hurts to get a free quote!
Questions you may want to ask your Building Inspector.
- What is the minimum square footage requirement for your/my (the customer) county.
- What is the snow load requirement on the roof?
- Insulation Questions-
- What is the insulation R-factor rating for ceilings?
- What is the insulation R-factor rating for walls?
- Interior Rooms
- Interior Rooms-
- Is there a minimum size for bedrooms?
- Is there a minimum size for bathrooms?
Frequently Asked Questions
YES!! You design it, We build it. We will help you draw up a custom floor plan based on what you are looking for and you will get to approve it before we start!
We offer loan options through Hearth. Apply for a loan through hearth and see if you qualify.
We have Rent-to-Own options as well. If you do not qualify for a full loan, rent-to-own may be the route for you.
If you have any questions on how this works, please call us and we will help guide you through the processes!!
Yes, we have delivery available for Michigan, Ohio, Indiana, Illinois, and beyond!
We will deliver to all of the United States if you are willing to pay delivery.
Contact us to get delivery details and prices!
It never hurts to get a free quote!
Additional information
| Size | 10'x20', 10'x24', 10'x28', 12'x20', 12'x24', 12'x28', 12'x32', 12'x36', 14'x24', 14'x28', 14'x32', 14'x36', 14'x40', 16'x24', 16'x28', 16'x32', 16'x36', 16'x40', 16'x44', 16'x48' |
|---|---|
| Interior | Shell Not Insulated, Finished Interior |
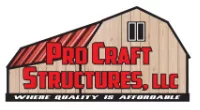

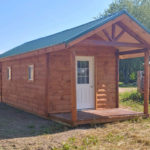
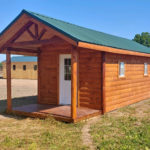
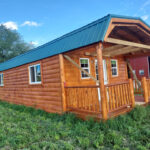
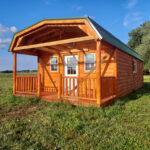
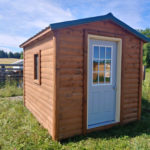
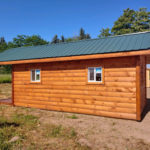
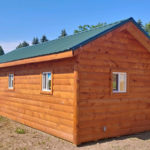
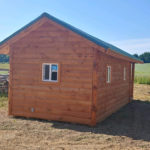
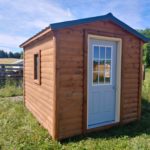
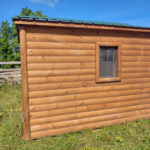
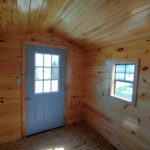
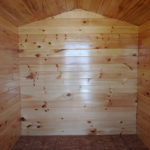
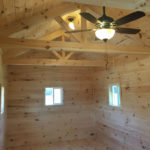
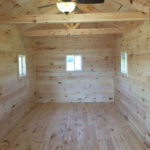
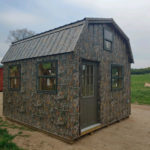
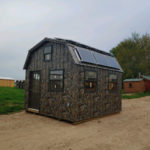
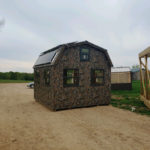
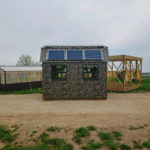
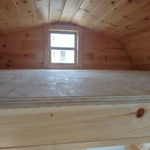
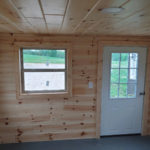
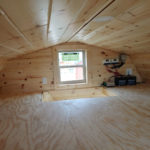
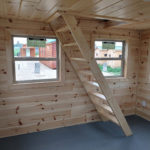
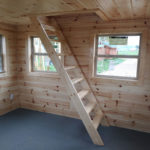
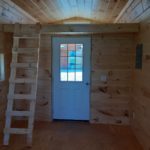
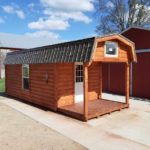
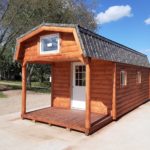
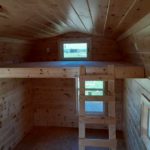
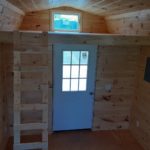
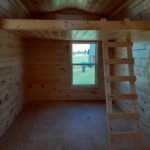





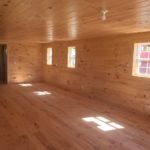
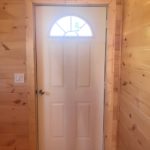
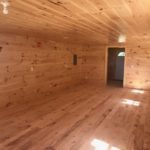
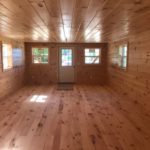
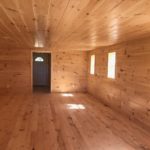
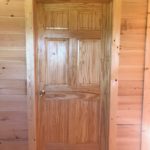
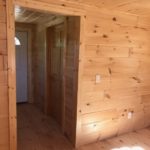
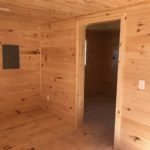
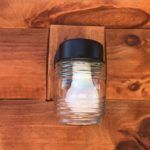
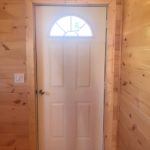






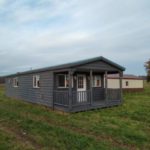



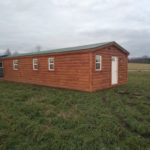


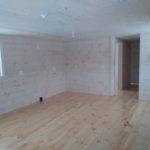
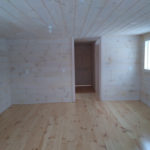
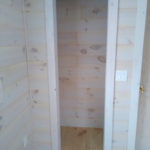
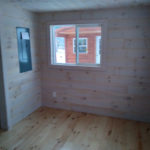
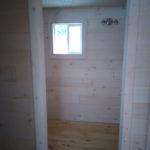

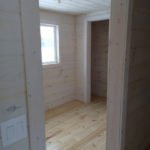
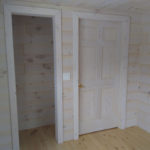
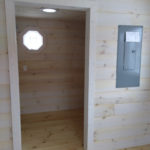
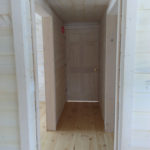
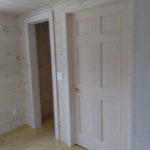
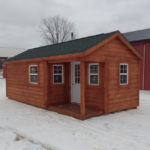
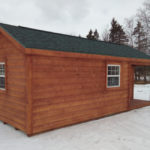
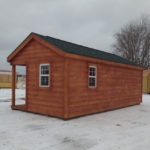
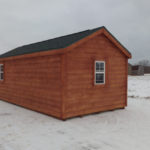
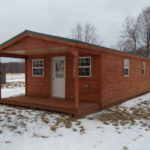
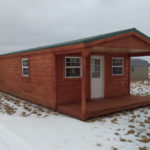
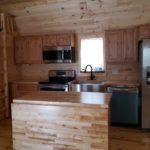
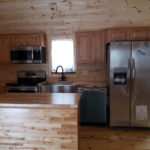
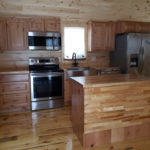

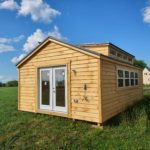
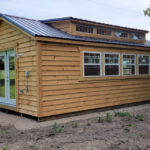
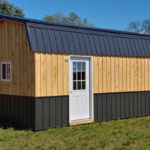
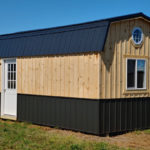
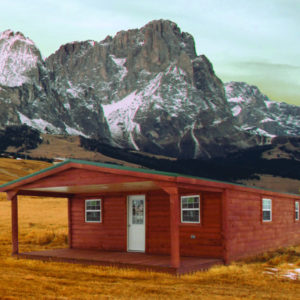

Reviews
There are no reviews yet.